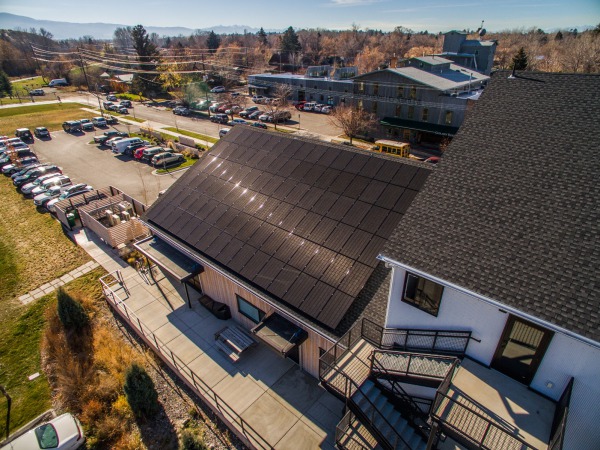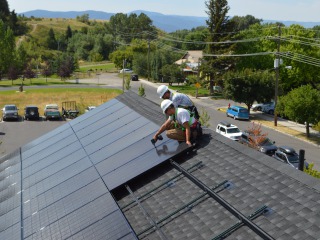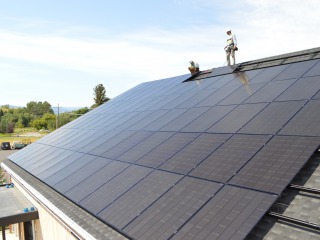Olive and Wallace Building
Projects
In 2013 Olive and Wallace, LLC remodeled the dilapidated warehouse into a contemporary commercial space based on principles of modern functionality. Focused on sustainability and motivated by the prospect of lowering the operating costs of their commercial investment property, the owners installed high-efficiency mechanical systems, new insulation, a high R-value SIPS panel roof, and this 30 kW solar array to offset the electrical load of the building.
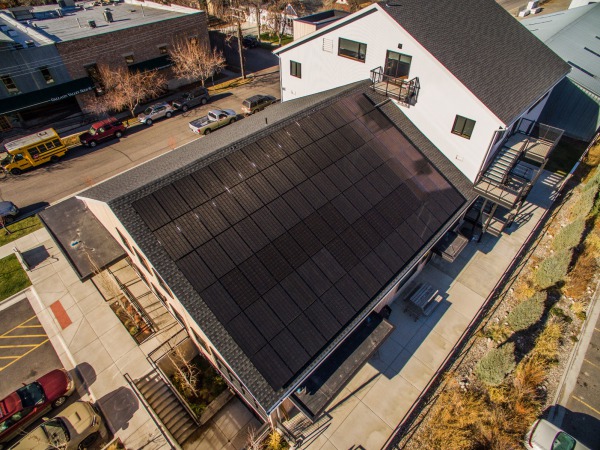
Despite the solar array facing east, which reduces it's energy output by approximately 20%, the roof of the Olive and Wallace building fits this 30 kW solar array perfectly. Mechanically, the array consists of 96 all-black monocrystalline solar modules configured in 6 even rows of 16. Electrically, the array is divided into three separate inverter systems to feed three individually-metered units in the building, which house Grizzly Creek Films, Gallatin Valley Land Trust, and Wildlife Conservation Society. Online data-monitoring of the inverters allows easy insight to the performance of the system for the owners.
The system will produce an estimated 30280 kWh per year and will offset 100% of the current electrical demand of the aforementioned companies. With the assistance of a 30% tax credit, an accelerated corporate depreciation schedule, and a 25% grant from the USDA, financial payback on the system is estimated at 7 years.
The 25 year energy production of the system is equivalent to offsetting carbon emissions from 534,914 lbs of burned coal, offsetting greenhouse gas emissions from 106 passenger vehicles driven in a year, and offsetting greenhouse gas emissions from 159 tons of waste dumped in a landfill.
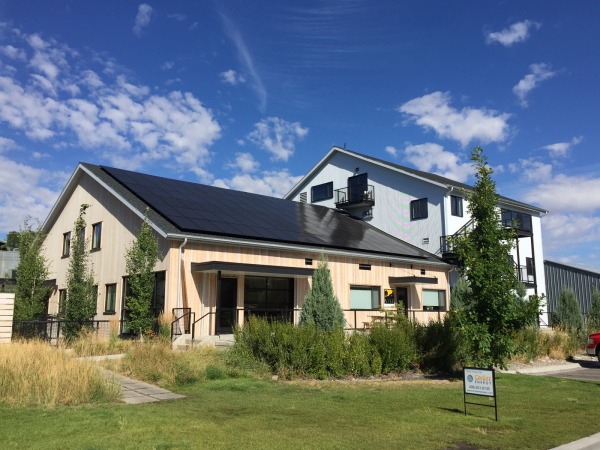
Client Profile
The warehouse at the corner of Olive and Wallace in downtown Bozeman was originally built in 1929 by the Chicago, Milwaukee, St. Paul & Pacific Railway Co.In 2013 Olive and Wallace, LLC remodeled the dilapidated warehouse into a contemporary commercial space based on principles of modern functionality. Focused on sustainability and motivated by the prospect of lowering the operating costs of their commercial investment property, the owners installed high-efficiency mechanical systems, new insulation, a high R-value SIPS panel roof, and this 30 kW solar array to offset the electrical load of the building.
"When we remodeled a defunct 1920's warehouse to create a multi-tenant commercial building that is home to several non-profits, we knew that wanted to include green energy solutions. The team at OnSite Energy helped us from start to finish—securing grant funding for our project, tailoring our installation schedule for minimal impact to our tenants, and guiding us through the process of using online monitoring software." -Shasta Grenier, Olive and Wallace, LLC

Solar array above Helio and Gallatin Valley Land Trust
INSTALLED2016
POWER30 kW
PRODUCTION30280 kWh per year
PANELSLG Electronics Mono-x Neon High-Efficiency Modules
INVERTERFronius Symo 10kW, 3 Phase Inverters (x3)
MOUNTSnapNrack Series 100 Universal Roof-Mount Racking System
WARRANTY10 Year Installation Warranty, 25 Year Power Output Warranty
System Details
Despite the solar array facing east, which reduces it's energy output by approximately 20%, the roof of the Olive and Wallace building fits this 30 kW solar array perfectly. Mechanically, the array consists of 96 all-black monocrystalline solar modules configured in 6 even rows of 16. Electrically, the array is divided into three separate inverter systems to feed three individually-metered units in the building, which house Grizzly Creek Films, Gallatin Valley Land Trust, and Wildlife Conservation Society. Online data-monitoring of the inverters allows easy insight to the performance of the system for the owners.
The system will produce an estimated 30280 kWh per year and will offset 100% of the current electrical demand of the aforementioned companies. With the assistance of a 30% tax credit, an accelerated corporate depreciation schedule, and a 25% grant from the USDA, financial payback on the system is estimated at 7 years.
The 25 year energy production of the system is equivalent to offsetting carbon emissions from 534,914 lbs of burned coal, offsetting greenhouse gas emissions from 106 passenger vehicles driven in a year, and offsetting greenhouse gas emissions from 159 tons of waste dumped in a landfill.
Unique Challenges
We were first hired for system design consultation in 2012 during the architectural design period of the project, as the electrical distribution of the system to the three intended commercial suites had to be pre-engineered accordingly. In addition, the conduits and circuitry had to be installed during the electrical rough-in period of the renovation. Estimating electrical load ranges of the tenants, and matching solar system energy production accordingly was a careful process.During the construction of the solar array, our install team was faced with building a square and planar solar array on a roof that showed nearly 100 years of 'character'. We were also faced with attaching the solar racking system to horizontal purlins located beneath SIPS paneling some 10" below the roof surface. This required multiple adaptive methods and a varied assortment of hardware. As the purlins are located in an open space above two of the commercial units, the attachment work was completed on a Saturday so as not to disturb the tenant workspaces during business hours. The result was a clean installation that enhanced the aesthetics of an already beautiful building in a vibrant corner of downtown Bozeman!

As viewed from the entrance to the Bozeman Public Library

