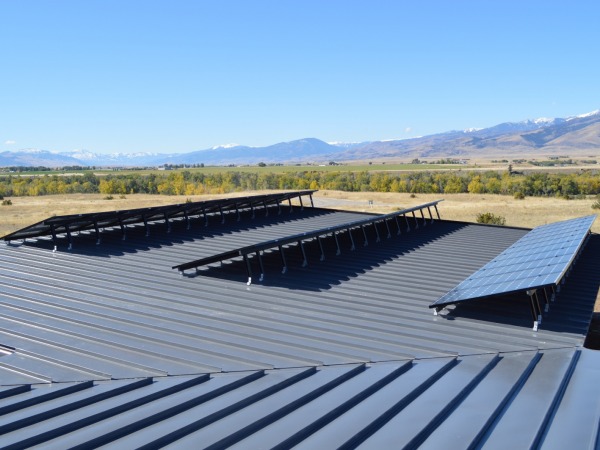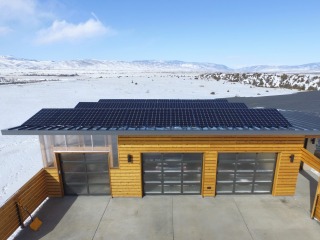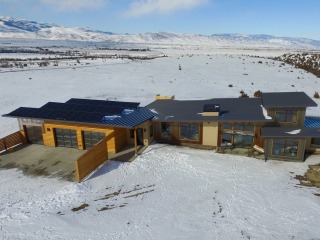Durbin Residence
Projects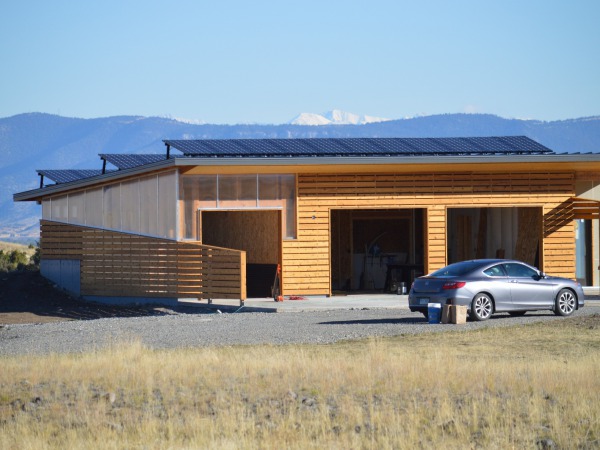
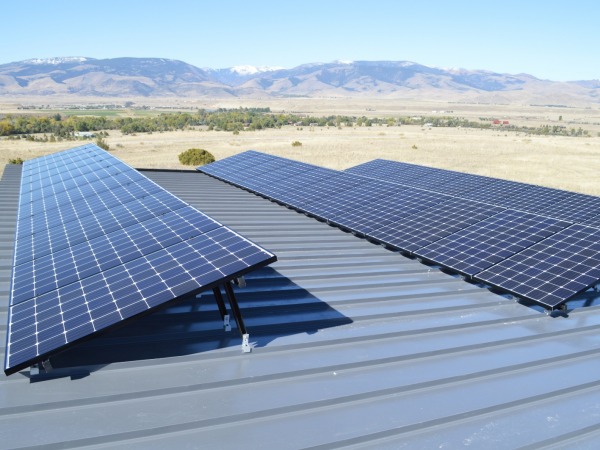
Client Profile
Known as the "Hawk Ridge Home", this new construction was designed to be as sustainable and energy efficient as possible with combined passive solar and radiant hydronic heating, passive cooling, tight insulation, a solar electric system, and interior finish from reclaimed lumber. The home was designed by Greenovision Home Design, and turned out as beautiful as it is efficient!
Paradise Valley views
INSTALLED2017
POWER9.9 kW
PRODUCTION13926 kWh/year
PANELSLG 300-Watt Monocrystalline x 33
INVERTERFronius Primo 10.0
MOUNTSnapNrack Series 100 Rail System with Tilt Legs and Standing Seam Clamp Attachment
WARRANTY25 Year Power Warranty, 12 Year Manufacturer's Warranty
Unique Challenges
The roof aspect on the house that was best suited for solar was actually built with a slight tilt to the north. To accommodate for this, we installed the solar panels at a 15 degree tilt, which was the maximum angle we could tilt them up given the dimensions of the roof without causing inter-row shading.
15 degree tilt

